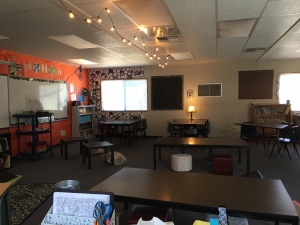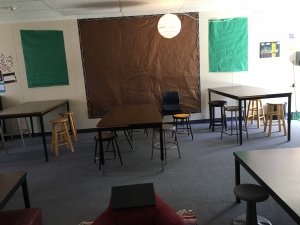This summer just zoomed right past and I haven’t had much time to post, but I thought I would take a moment to document my new classroom. I moved after last year to the portables at my school, which to some people may seem like a downgrade, but I was so excited! (Still am) I moved into a hallways of all ELA/ELD classrooms so that we teachers can walk across the hallway and find new and fun resources to steal – so awesome.
Continuing to venture toward my same teaching goals which are to provide to my students an education which encourages empathy and understanding, I have designed my classroom space to be more like a comfortable living room. I want my students to have compassion and creativity and I want to model that in my classroom and with my teaching – and honestly, I just to communicate to my students that they are human beings whose individual thoughts and ideas matter; I decided to create a classroom space which encourages students to be comfortable and choose seating and locations which feel appropriate to each of their learning style preferences (longest sentence ever and it’s probably not even punctuated correctly – It’s Friday is my only excuse).
There are studies I can link and there are classrooms (found on pinterest) that I
can reference, but because if I start, I may never post I am choosing to just provide the photographic diary of this years classroom. Enjoy!
Front of the room:
Close up of far front corner – pictures are student work from last year’s “Favorite Part of Me” Haiku project
 View from behind my desk:
View from behind my desk:

View of the back corner of the room:
Growing classroom Library:
Looking from the Library back toward the entrance:
Looking toward the door from my desk area:
Side wall where desk/printer/storage (piano) are – students have the option to sit in the rocking chair:
Floor seating toward front of the classroom (pillows and laptop desks):
Middle of the room floor seating and low table seats:
Back wall – middle table is regular chair height but this table has only stool seating – there are two other tables with regular chairs on a side wall – the two outside back tables are bar stool/standing height.
In any case, thanks for checking out my classroom. It’s been a fantastic first week and the students have been amazingly responsile about their seating choices thus far. We shall see how this goes!









I want to teach next door to you. Your room turned out so great, friend!
Pingback: Continuing to Classroom | Over Around and Through